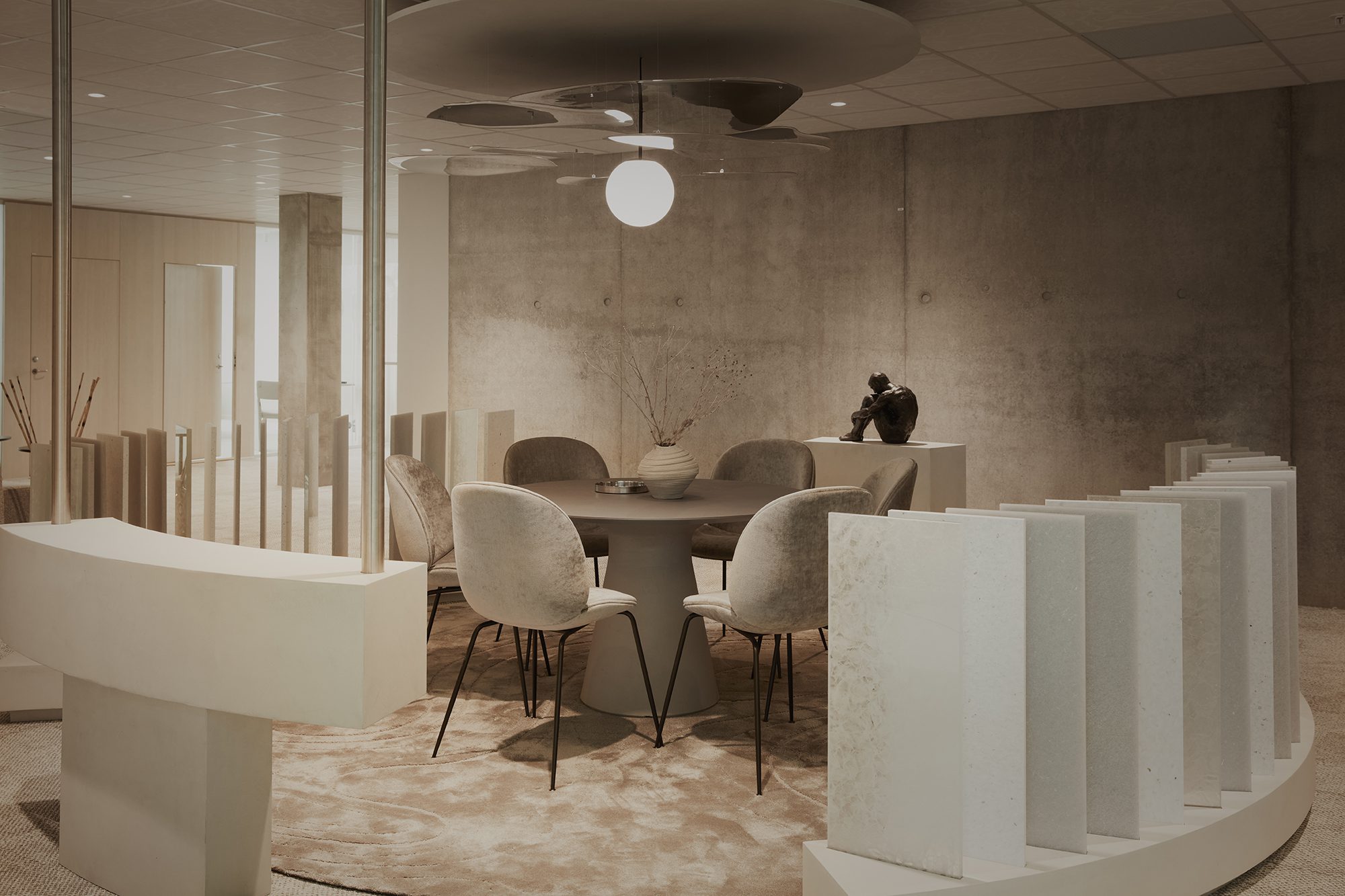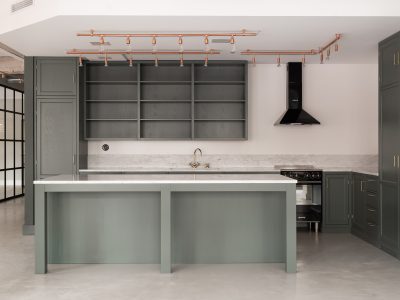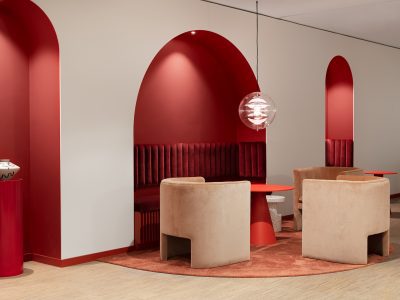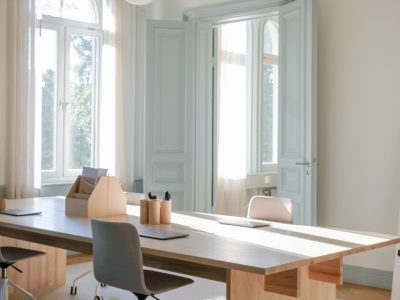Vasakronan’s latest Arena establishment is located in the newly constructed Platinan building, located at the southern end of the Hisingsbron in Gothenburg. The co-working concept, which already exists in Stockholm, is designed by Kanozi Arkitekter and covers 2,500 square meters, located on the twelfth floor. Great focus has been placed on sustainability and reuse, and most of the building elements come from the old building that was on the site.
LSI has produced interior design for the concept and a large part of the work has revolved around the recycled elements of both concrete and metal. The old concrete elements were sawn to custom dimensions for the large Chef’s Table, which is a central part of the room. Once in place, they were joined together to form a long uniform front of over 4.5 meters. Even the glossy facade panels were given new life as front elements in the new reception that welcomes visitors. The sheets had to be cut and re-rolled to fit the construction and design of the new furniture.
In the project, great focus has been placed on materials, quality and functionality, without sacrificing design and expression. It has placed high demands on us as a producer and meant a large dose of craftsmanship in both the production and the project process. The artistic has been expressed in, among other things, a roof mobile, produced from thin mirror-gloss foil sheets or as in the meeting place, surrounded by low modules made of microcement, with dividers in glass ceramics and recycled plastic. Together with Ciceron Projekt, every solution and alternative has been carefully evaluated to ensure that the project’s schedule, budget and progress have been met.




